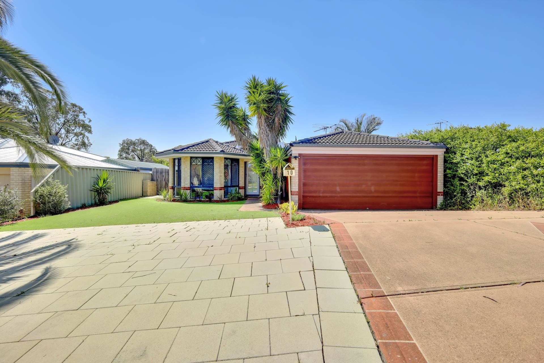
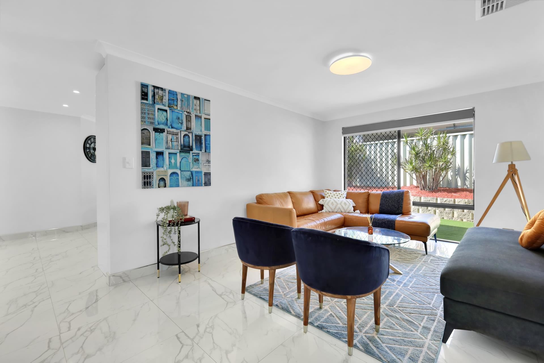
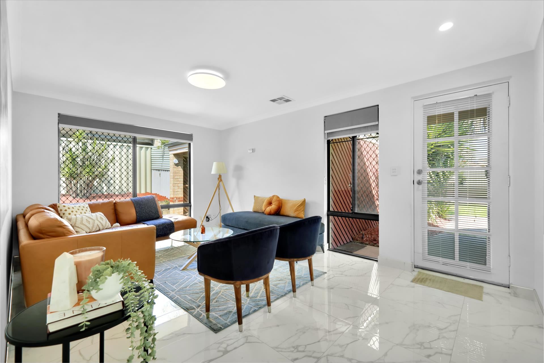
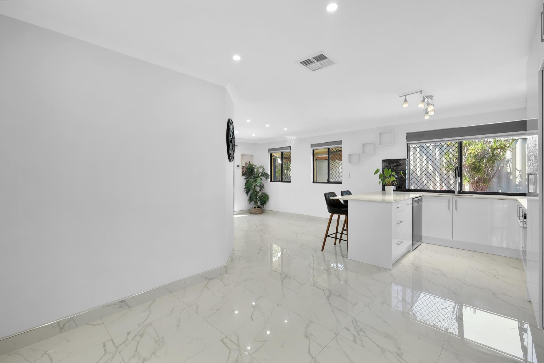
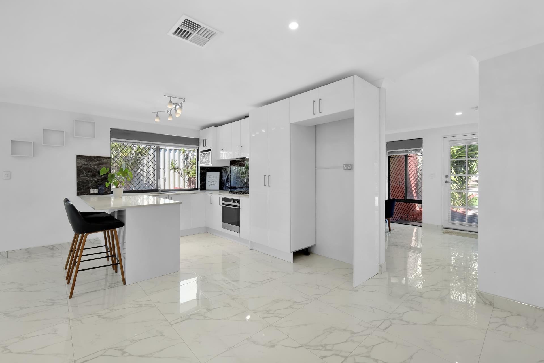
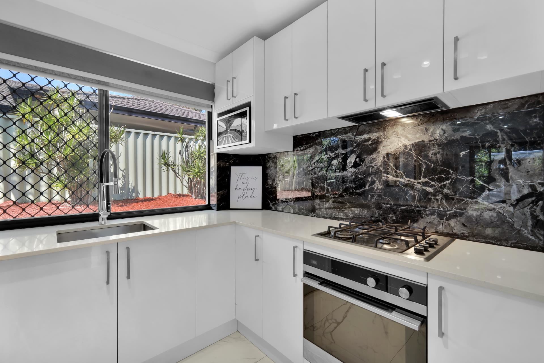
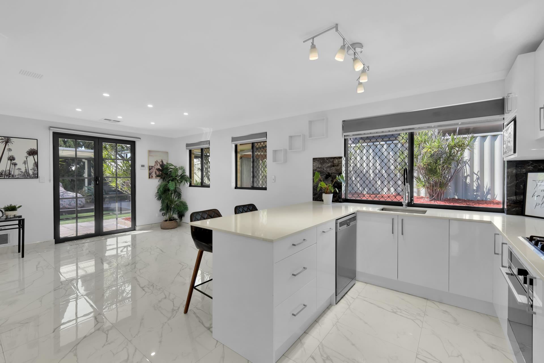
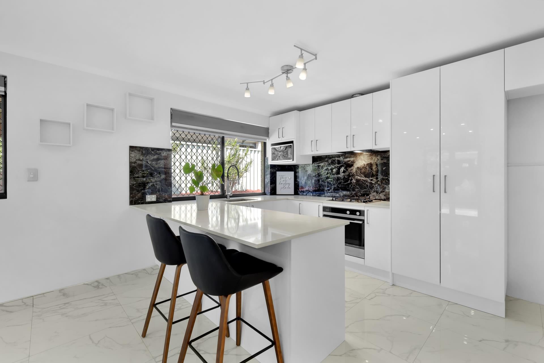
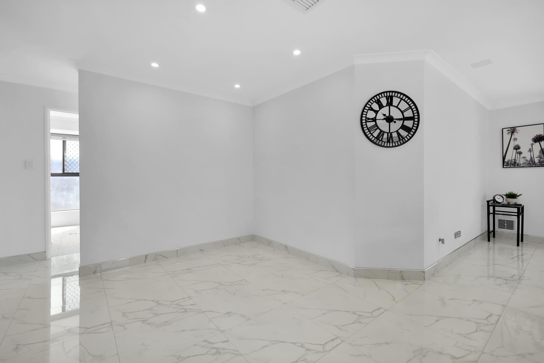
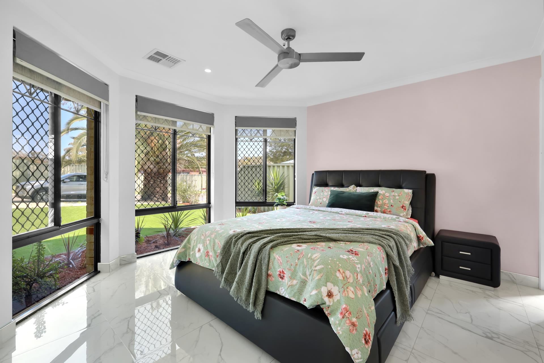
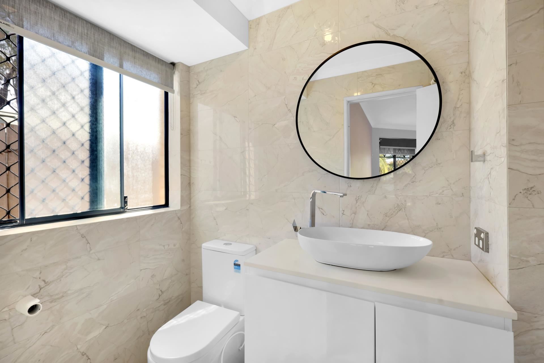
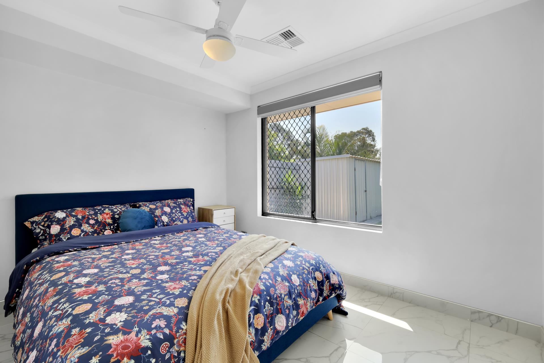
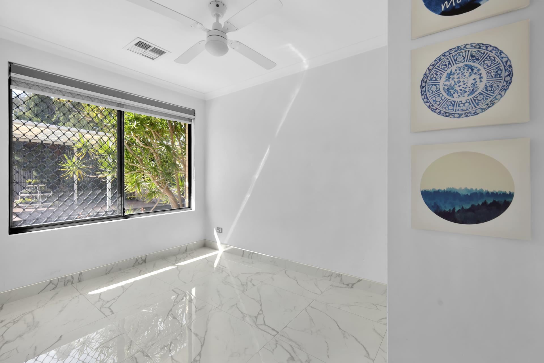
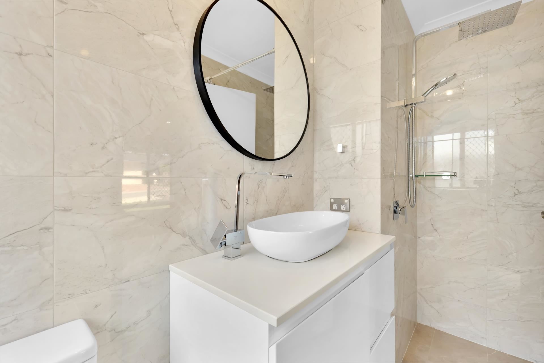
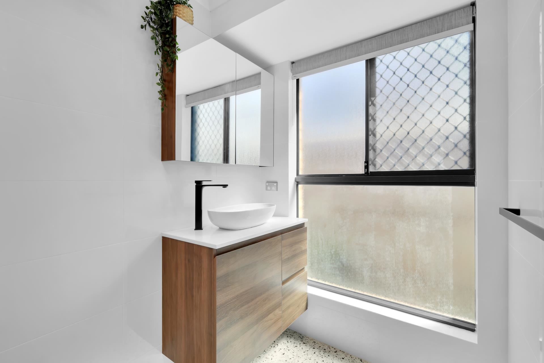
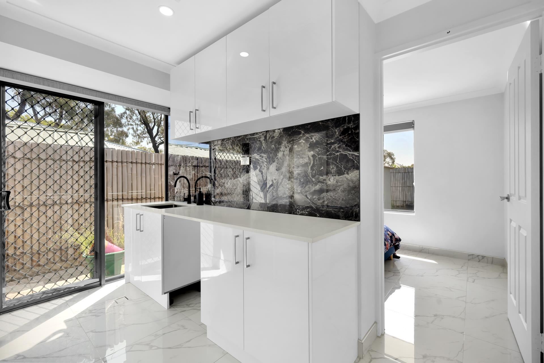
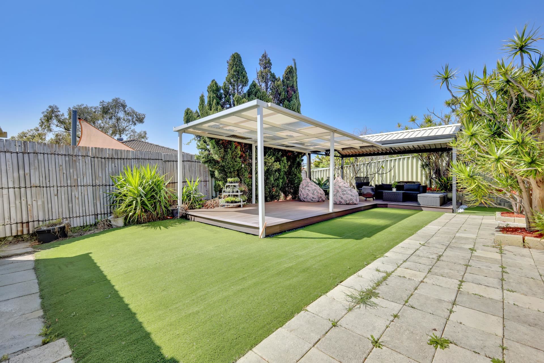
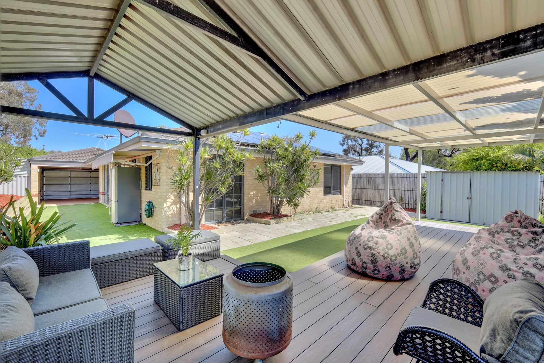
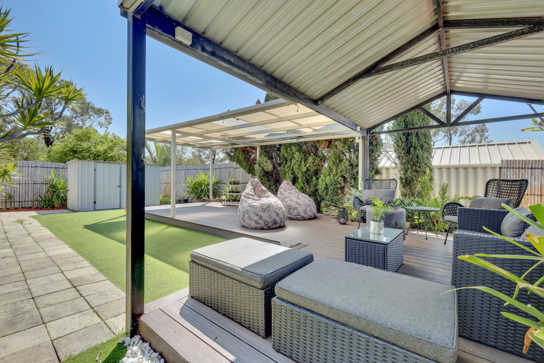
From High $700,000
Quick Summary
- Property: 10 Moitch Mews
- Location: Beeliar WA 6164
- Area: 485 m2
- Beds: 3
- Baths: 2
- Garage: 2
Property Description
This could be the one! ready to move in- Make it Quick!!!!!!!
Experience modern family living at its finest in this stunningly renovated property at 10 Moitch Mews. Completed in 2020, this residence combines contemporary style with practical design and spacious indoor-outdoor living. Perfect for families, downsizers, or savvy investors, this home is nestled on a generous 485 sqm block in the peaceful suburb of Beeliar.
Frontage:
• This home boasts a contemporary design, accentuated by a neatly concrete driveway that leads to a double garage door with a sophisticated
wooden finish. The facade combines light-coloured brickwork with decorative window grills, adding to its character and charm. The front garden is
thoughtfully landscaped with artificial turf and various low-maintenance plants, including palm trees with a lovely tropical flair.
3 Spacious Bedrooms and 2 Modern Bathrooms
• Master Suite: The expansive master bedroom showcases neutral wall tones, a stylish feature wall with window treatments, a ceiling fan, and a
custom walk-in wardrobe. The private ensuite provides a touch of luxury with floor-to-ceiling tiles, a large vanity, an elegant mirror, a shower, and a
separate toilet, creating the perfect retreat.
• Two Additional Bedrooms: These spacious bedrooms provide ample storage space, along with window treatments, ceiling fans, and abundant
natural light.
• Second Bathroom: The well-appointed second bathroom is beautifully updated and perfect for the entire family, featuring modern fixtures and
ample storage.
Kitchen
• The beautifully renovated kitchen, the heart of the home, is equipped with state-of-the-art appliances, including a dishwasher and a built-in pantry.
It features a large stone benchtop with a breakfast bar, ample cabinetry, overhead cupboards, a tiled splash back, microwave recess, elegant
lighting, and a spacious fridge recess designed to cater perfectly to your family's needs.
Living & Dining
• Open-Plan Living & Dining: The expansive open-plan family and dining area offers an ideal space for everyday living and entertaining. Filled with
natural light, it creates a warm and inviting ambience. The seamless flow between the kitchen and living areas, with elegant window
treatments and a door leading to the backyard, enhances the home's sense of space and connectivity.
Formal Lounge Room/Theatre
• Beyond the main living area, a separate formal lounge provides a versatile breakaway space for relaxation or family gatherings, enhancing the
home's flexibility. This room can also be easily converted into a theatre room, perfect for kids and parents to enjoy family movie nights
together.
Double the Convenience
• The property includes a double-car garage, offering secure parking for two vehicles and additional storage space.
Outdoor Entertainment Space to put Pool or Granny Flat
• Gabled Patio & Entertaining Area: Step outside to a large gabled patio, perfect for year-round entertaining or enjoying family meals in the open air.
This expansive area is ideal for relaxation, play, and hosting gatherings.
• Spacious Backyard: The low-maintenance garden provides ample space for children and pets and includes a shed for storing garden tools or
additional belongings. The generous backyard also offers the option to add a granny flat, presenting a great investment opportunity for rental
income. Alternatively, there is enough space to install a pool for family fun or hosting parties with friends.
Key Features
• 3 spacious bedrooms with ample storage.
• Master bedroom with walk-in robe and private ensuite.
• Open plan living and dining area with natural light.
• Formal lounge room for additional family space.
• Renovated kitchen with state-of-the-art appliances and large island bench.
• Separate laundry room with ample storage.
• Large gabled patio perfect for year-round entertaining.
• Spacious backyard with garden shed
• Block size: A generous 485 sqm block offers ample indoor and outdoor living space.
The house is mainly renovated in 2020:
- Downlights throughout the house
- Reverse Cycle Fujitsu Air Conditioning
- The kitchen stone benchtop has new overhead cupboards, sinks and taps, and a tiled splashback.
- Gas 5 burner cooktop
- Rangehood
- Oven
- Dishwasher
- Both Bathroom: Vanity, sinks, mirrors, shower screen, tiles, shower heads and taps
- Large tiles throughout the house
- Blockout roller blinds
- Security door at the entrance and double door opening to the alfresco
- Artificial Turf front and huge backyard.
- Solar Panels with 16 panels (370W each)
Proximity (derived from Google Maps):
Approximately 700m from Beeliar Primary School
Approximately 2.2km to Mater Christi Catholic Primary School
Approximately 2.0km to Divine Mercy College
Approximately 850m from Beeliar Shopping Centre
Approximately 2.8km from Beeliar Hive Shopping Centre via Beeliar drive
Location
Located in the heart of Beeliar, this family-friendly home is a stone's throw from Beeliar Oval, a short drive to schools, shopping centres, and public transport. Enjoy the serenity of suburban living just minutes away from local amenities and key arterial roads, ensuring everything you need is within easy reach.
Don't Miss Out!
This fully renovated family home offers comfort, style, and convenience in a desirable Beeliar location. Ideally suited for families, first-home buyers, or investors, it's an opportunity you won't want to miss. Arrange a viewing today and make this beautiful property your forever home!
Please Contact to organize a viewing or for any queries:
Khush Monga 0411094249/ Khush@baileydevine.com.au
Rohit Monga 0413253244/ Rohit@baileydevine.com.au
No floor plan available
Send Enquiry

Rohit Monga
- Phone: +61 413253255
- Email: Admin@mongarohit.com