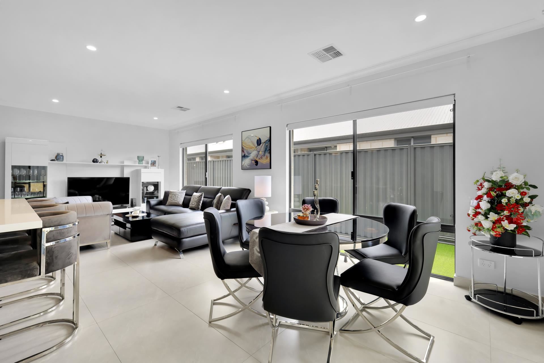
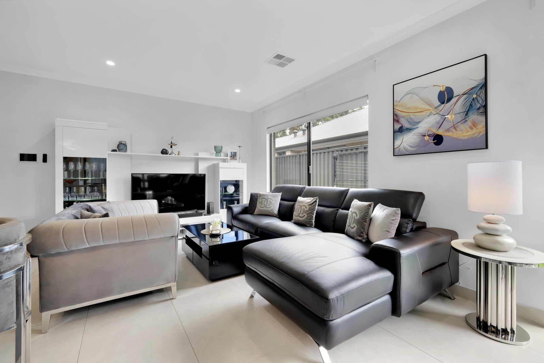
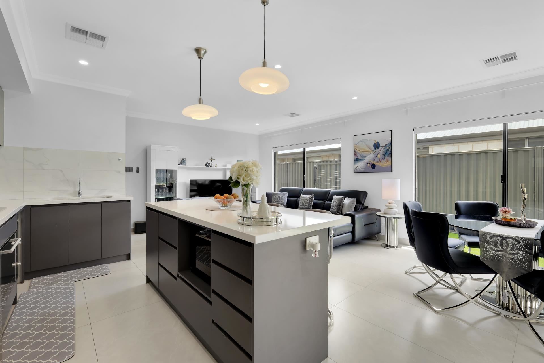
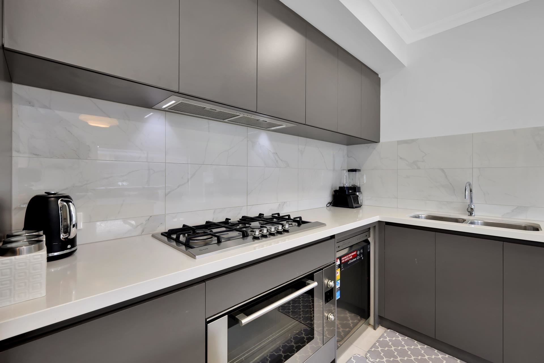
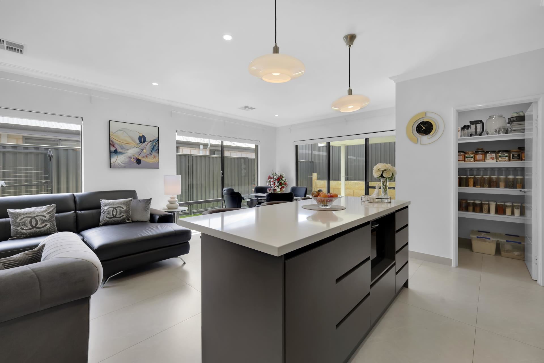
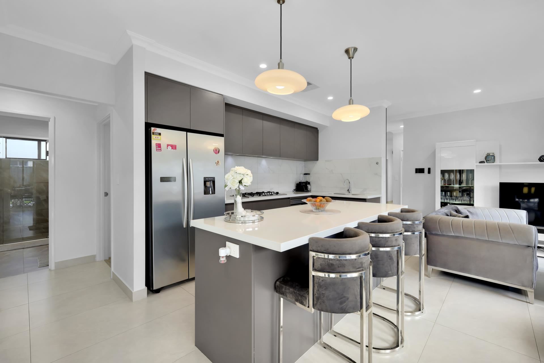
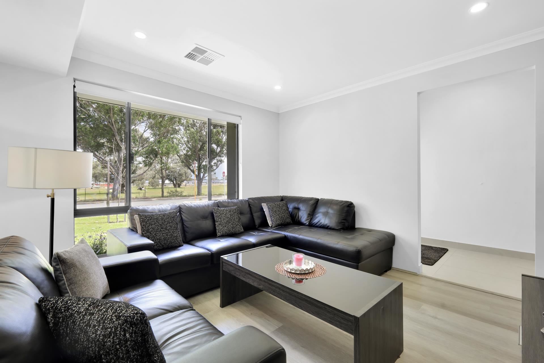
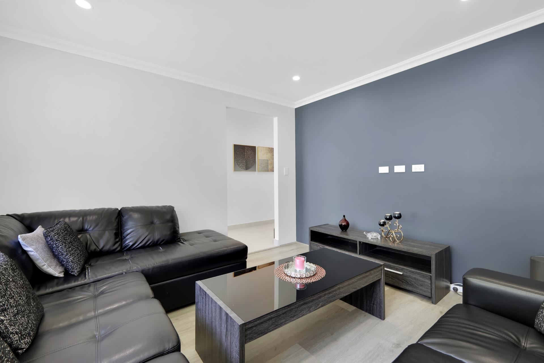
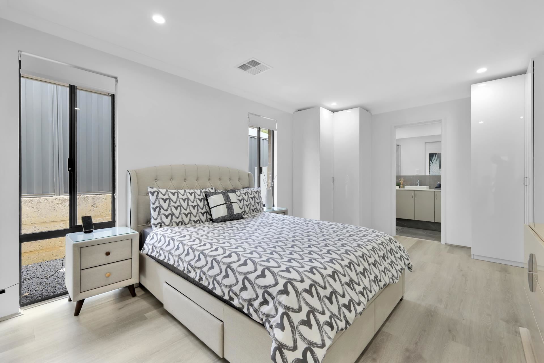
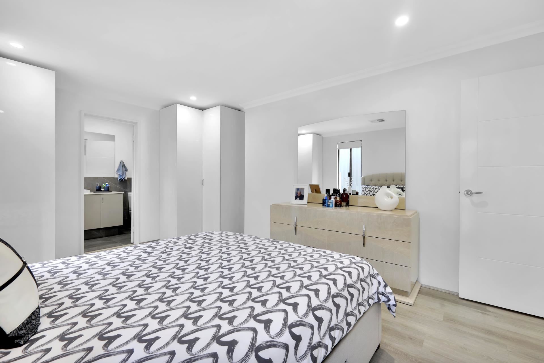
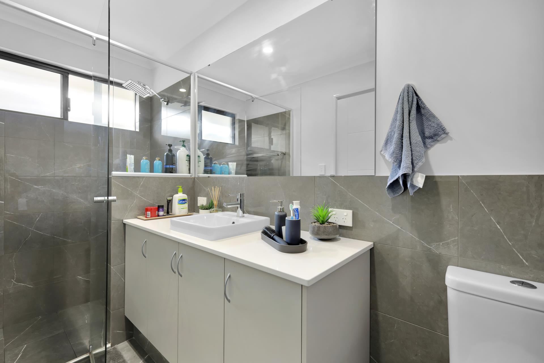
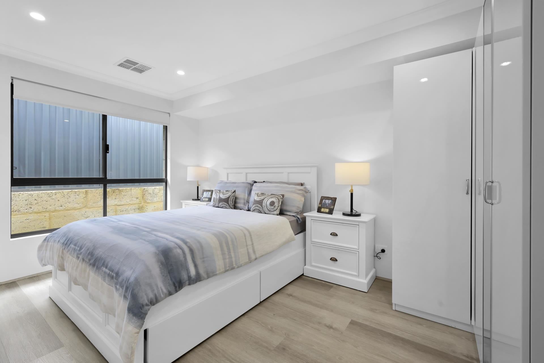
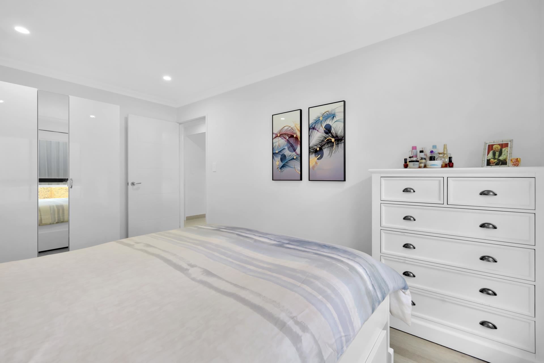
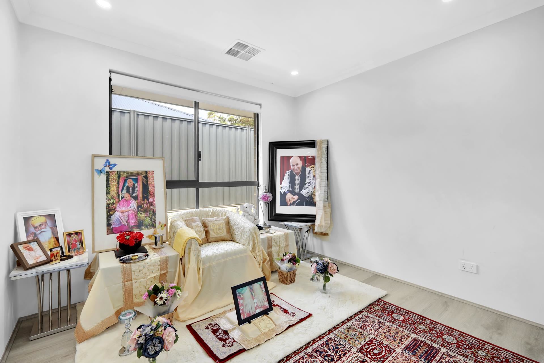
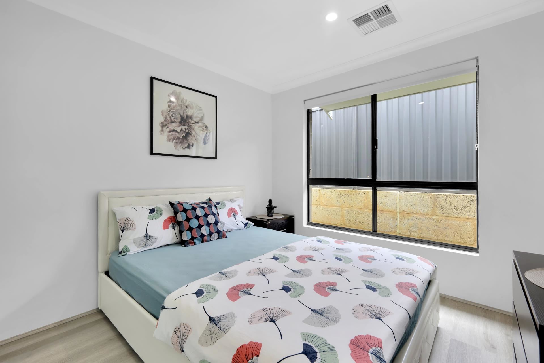
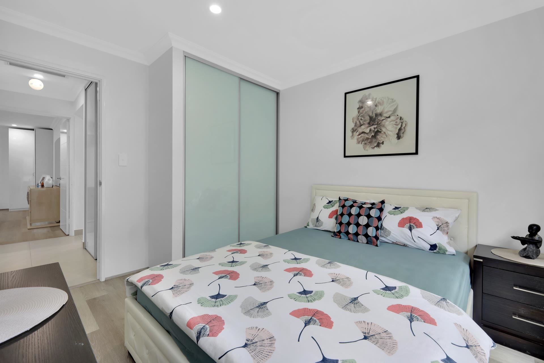
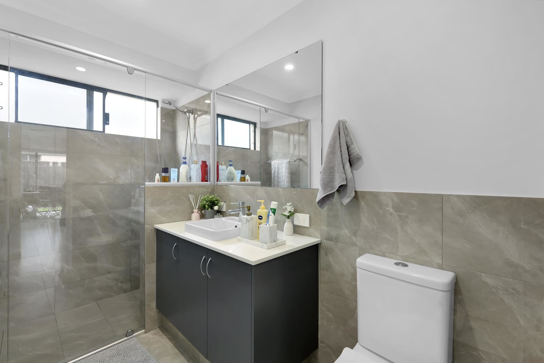
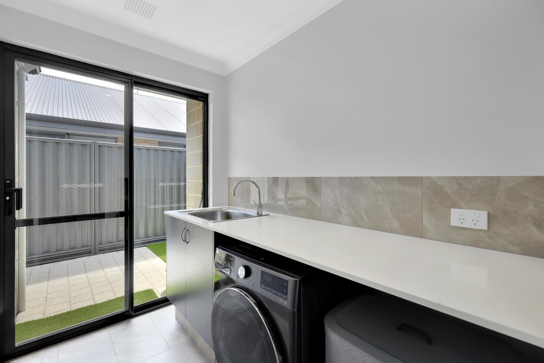
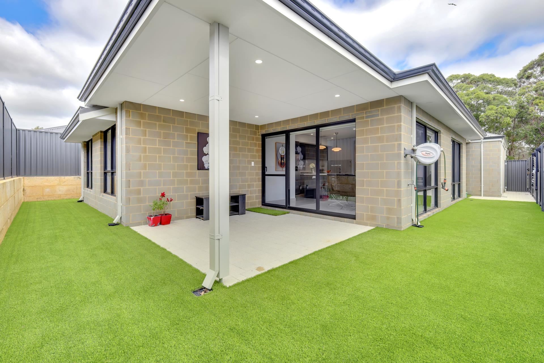
Under Offer
Quick Summary
- Property: 167 Doley Road
- Location: Byford WA 6122
- Area: 338 m2
- Beds: 4
- Baths: 2
- Garage: 2
Property Description
Modern 4x2x2 Family Living built in 2022.
Step into this beautifully designed modern family home nestled in the heart of Byford. Built in 2022, this stunning property is perfect for first-home buyers, growing families, or investors looking for contemporary living in a vibrant community.
Frontage
The frontage of this property is modern and inviting, featuring a well-maintained, paved driveway leading to a double garage with a sleek, contemporary design. The façade is highlighted by neutral tones, a stylish front door with frosted glass panels, and a feature wall adding an extra touch of elegance. The front garden has lush green lawns and low-maintenance plants, creating an attractive and welcoming curb appeal.
Open-plan living and Dining
The grand entrance features a large door with a 31c ceiling in the hallway, complemented by a stylish ceiling light and cladding that adds a touch of elegance. This leads to the spacious open-plan living and dining area, the heart of the home, with high ceilings that create a bright and airy atmosphere, ideal for family gatherings and entertaining guests. The space is beautifully enhanced with tile flooring, downlights, and a neutral colour palette on the walls, adding to its charm and appeal.
Chef's Kitchen
This modern kitchen is a culinary fan's delight, offering 900mm stainless steel appliances, a dishwasher, and generous bench space. It features overhead cupboards, a double sink tucked away in the corner, giving you a large island bench, a double-door fridge recess, elegant pendant lighting, and a 40mm stone benchtop. The practical design also includes a spacious pantry and ample storage for all your kitchen essentials.
4 Spacious Bedrooms for Ultimate Family Comfort
This home offers four generously sized bedrooms, thoughtfully designed for comfort and style for the entire family.
The master bedroom is a private retreat featuring custom robes that provide ample storage space for your wardrobe. This luxurious space is ideal for relaxation, with a modern ensuite with a stone vanity, stylish tiles, an extended shower, and a separate toilet for added convenience.
The additional three bedrooms are bright and spacious, filled with natural light, featuring downlights and a neutral colour palette. Two rooms have built-in double sliding door wardrobes, while the third offers a custom robe for extra storage. The second bathroom is designed with style and functionality, showcasing quality finishes and a sleek aesthetic for a touch of elegance in your daily routine.
Separate Theatre Room
Unwind and enjoy movie nights in your dedicated theatre room, which includes a feature wall, downlights, beautiful window treatments, and hybrid flooring. It offers a private space for family entertainment and relaxation.
Backyard:
The backyard features a low-maintenance, fully paved alfresco space, perfect for outdoor dining or relaxing. The area is surrounded by artificial turf, providing a lush, green look with minimal upkeep. The combination of clean lines, greenery, and functional design enhances the overall appeal and usability of the outdoor space.
Key Features
• 4 Spacious Bedrooms: Generously sized rooms, including a luxurious master suite with built-in robes.
• 2 Modern Bathrooms: Functional bathrooms with contemporary fixtures for your convenience.
• Open Living and Dining Space: A bright, airy area perfect for family gatherings and entertaining.
• Theater Room: Dedicated space for movie nights and leisure activities.
• Kitchen with Dishwasher: Well-appointed kitchen featuring modern appliances and ample storage space.
• Separate Laundry: Convenient laundry area with easy access.
• Double Car Garage: Secure parking for two vehicles with additional storage options.
• Total Cover Area: Approx. 201.87 sqm of well-designed living space.
• Year Built: Constructed in 2022 for a modern living experience.
Extras:
• High Ceilings: Impressive 31c ceilings create space and grandeur in the living/dining and kitchen areas.
• Reticulated Garden: Beautifully landscaped garden with an automatic reticulation system for easy maintenance.
• Reverse Cycle Air Conditioning: Efficient aircon system for year-round comfort.
• Solar Panels: Eco-friendly 6.6 kW solar panels installed to reduce energy costs.
Proximity (derived from Google Maps):
• Approximately 800m from Beenyup Primary School
• Approximately 1.5km to Woodland Grove Primary School
• Approximately 2.1km to Salvado Catholic College
• Approximately 1.2km from Lakeside Plaza Byford
• Approximately 3.1 km from Byford Market Place
The Perfect Family Home
This stunning home at 167 Doley Road, Byford, is a rare find that perfectly blends comfort, style, and modern convenience. Act fast, homes like this don't stay on the market long! Your dream home awaits!
Please Contact to organise a viewing or for any queries:
Khush Monga 0411094249/ Khush@baileydevine.com.au
Rohit Monga 0413253244/ Rohit@baileydevine.com.au
No floor plan available
Send Enquiry

Rohit Monga
- Phone: +61 413253255
- Email: Admin@mongarohit.com