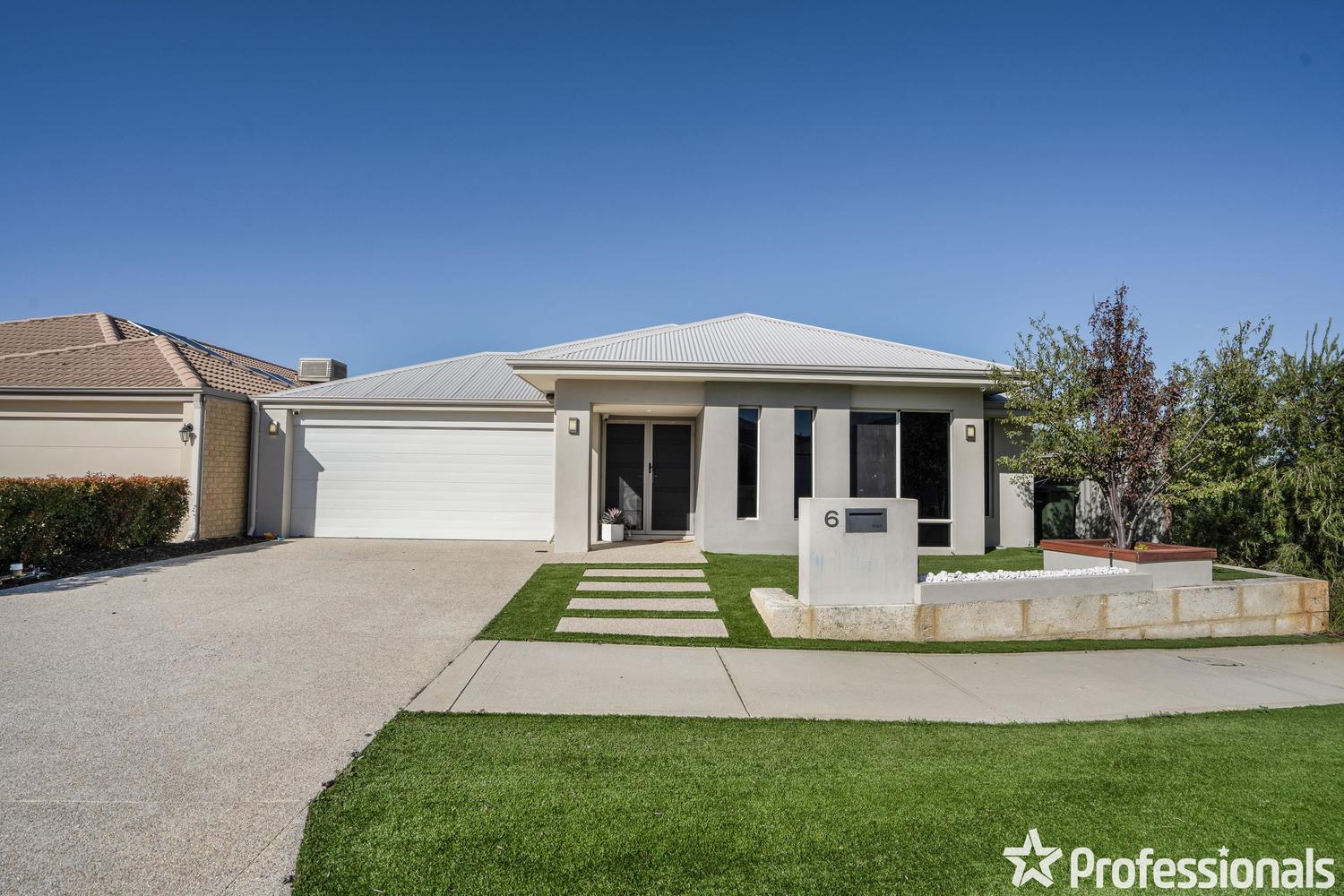
$720,000
Quick Summary
- Property: 6 Bate Close
- Location: Piara Waters WA 6112
- Area: 0 m2
- Beds: 4
- Baths: 2
- Garage: 2
- Sold Date: July 5, 2024, 1:55 a.m.
Property Description
ANOTHER SOLD BY TEAM MONGA
Contact for obligation free Appraisal:
Rohit Monga 0413253244; Rohit@ppre.net
Khush Monga 0411094249; Khush@ppre.net
This spacious 4×2 built on an elevated lot will amaze you throughout. Complete with large outdoor entertainment area and with designer features and finishes throughout.
Built in 2014, the ample floorplan offers abundant living space with a separate theatre room with a large open plan kitchen, dining and living area. High ceilings throughout living areas with downlights, feature lighting, modern flooring and blinds throughout.
Enjoy entertaining family and friends around elegant alfresco area, complete with wooden decking, downlights and lush green artificial turf.
Some of the Star Features:
Block size- approx. 455sqm
Total covered area: approx. 255sqm
An elegant double door entry, welcoming you home with wide entrance. Refined and low maintenance shinning tiles giving you endless design possibilities.
Front yard: Low maintenance lush green artificial lawn with plenty of potential for aspiring green thumbs, leading up to the double door entrance.
Master Bedroom: A spacious master bedroom with its own retreat gives you plenty of room to relax after a tiring day with boasting huge windows, engineered wood flooring, high quality window treatments and fancy lights. Walk in wardrobes paired with top of line en-suite is all you need! A functionally designed double vanity, extended shower and separate toilet included!
Living and Dining: Large open plan living and dining area with 31C ceilings throughout for added height. Feel proud welcoming your friends and family for those social gatherings. Living space opens up to the beautifully planned outdoor area with double sliding doors!
Kitchen: Well-planned kitchen with lots of bench space, storage cupboards, spacious pantry, dishwasher recess, double fridge recess, 900mm appliances, easy to clean tiled splash back, dishwasher, stone benches & more!
Latter Rooms: 3 separate bedrooms with lots of space and all rooms with carpets and block out window treatment. One of the bedroom with walk-in robe and other 2 bedrooms with double sliding door wardrobes.
Ultimate cinema experience: An extremely spacious theatre room designed with wooden flooring, downlights, and neutral tones. A perfect movie night location!
Laundry: Spacious laundry with large bench space and 3x sliding door linen cupboard.
Luxurious outdoor area: Elevated block gives you the privacy and an amazing view. The alfresco is perfectly fitting for entertaining or outdoor dinners in the summer. In addition, large back yard area completes this home with a patio, wooden decking and artificial turf! Perfect for entertaining friends/family or having fun in the sun in your own backyard!
Extras:
Reverse cycle air-conditioning
Double car garage
NBN Installed
Engineered wood flooring in master bedroom and theatre
Beautiful colour scheme used that makes the house elegant and presentable
Alarm system installed
Amenities:
Within walking distance to Aspiri Primary School- approximate 1km
Within the catchment area of new Harrisdale Senior High School
Very close to upcoming Piara Waters High School (Secondary College)
Walking distance to the new Sports Pavilion
Closest train station is Cockburn Central that takes approx. 17 minutes to Esplanade station in Perth City
Close to Harrisdale Shopping Centre and Cockburn Gateway shopping precincts
Please contact us to organise a viewing:
Khush Monga at 0411094249 or email at Khush@ppre.net
Rohit Monga at 0413253244 or email at Rohit.monga@ppre.net
Property ID: 1234238
No floor plan available