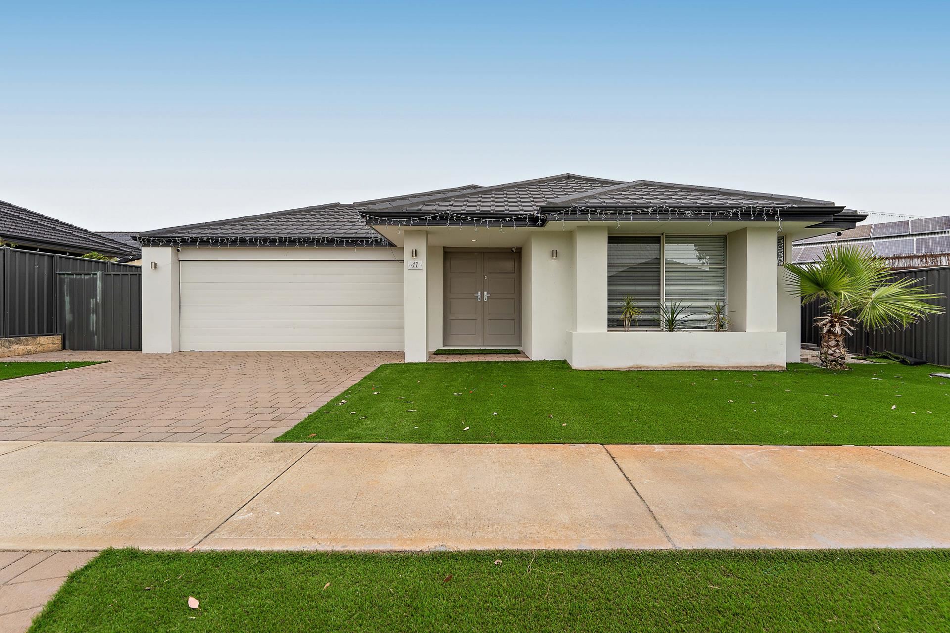
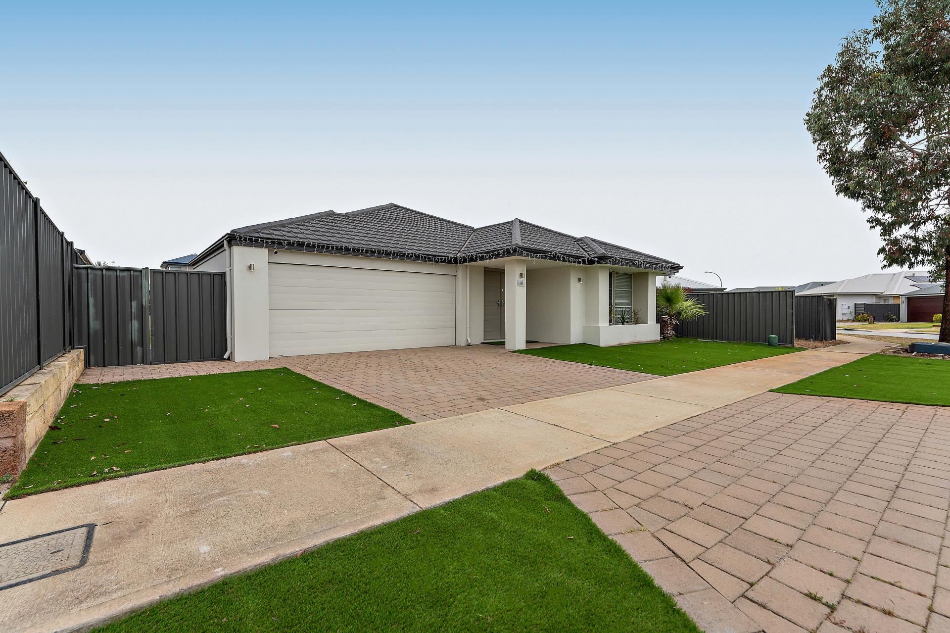
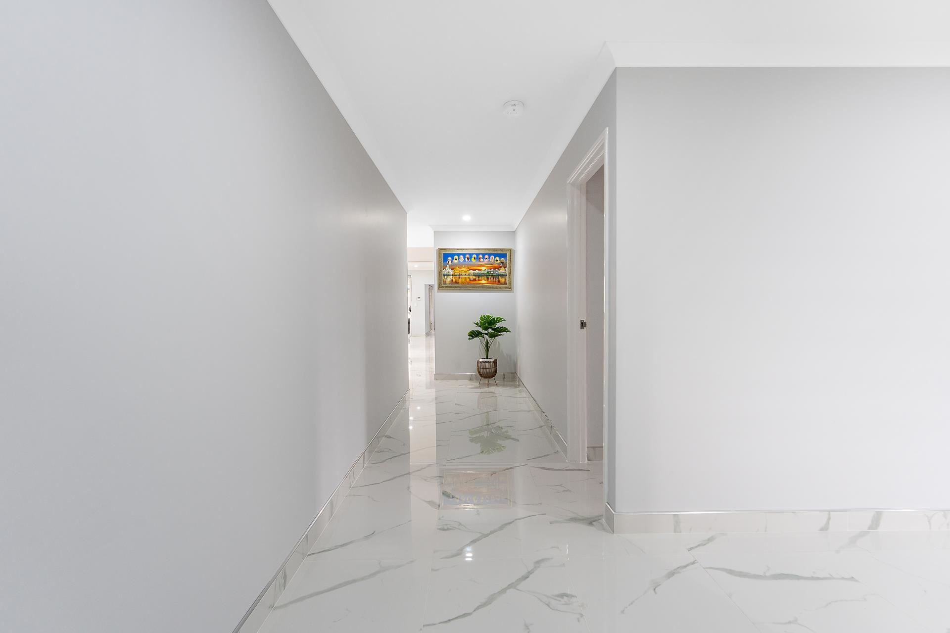
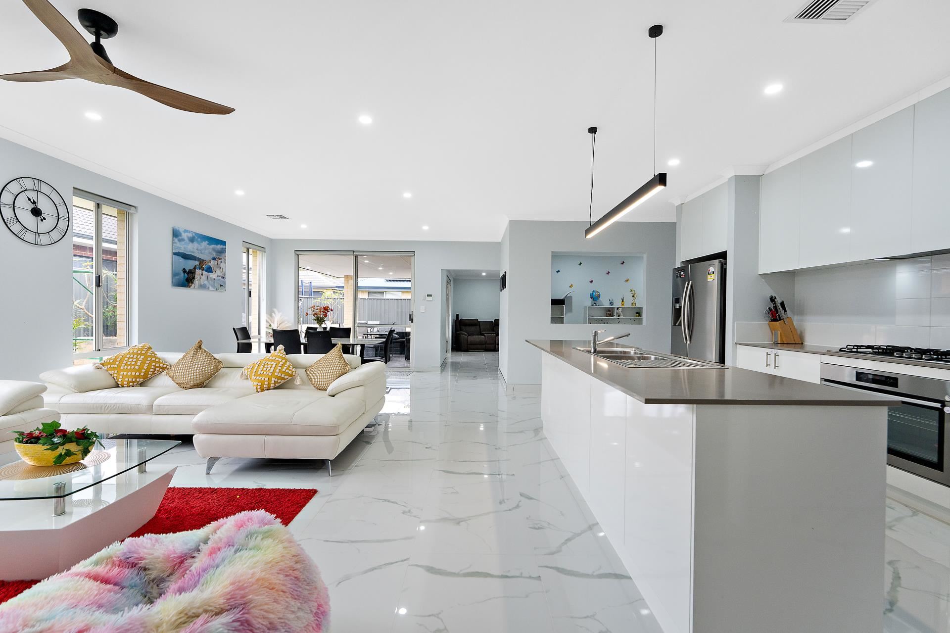
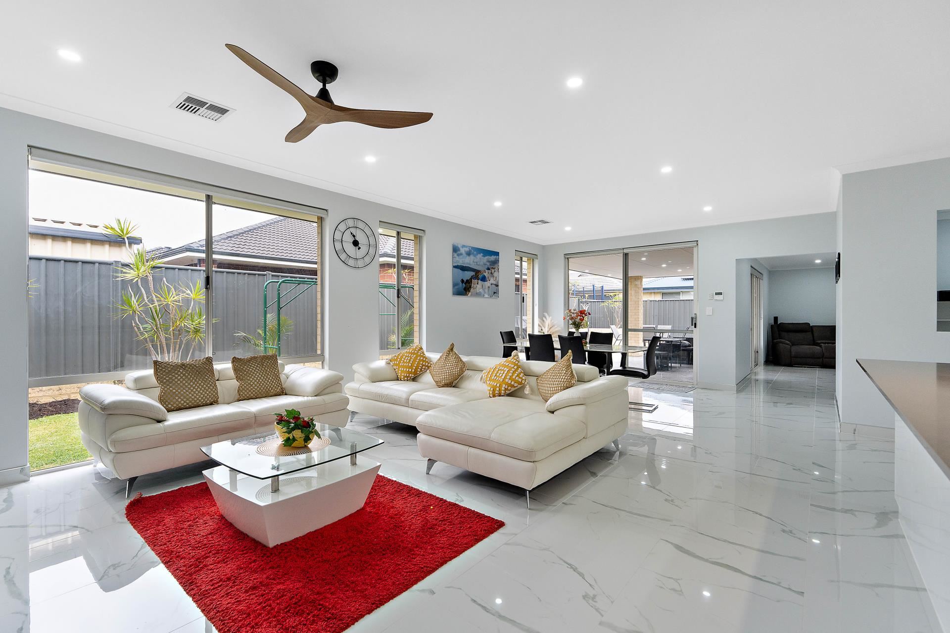
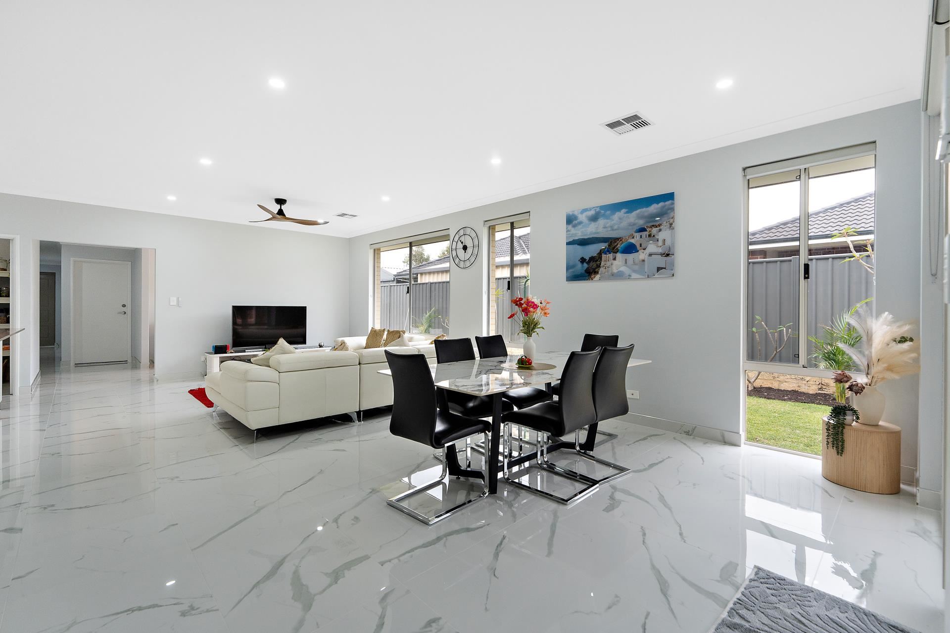
From $1,100,000
Quick Summary
- Property: 41 Berkshire Approach
- Location: Piara Waters WA 6112
- Area: 563 m2
- Beds: 4
- Baths: 2
- Garage: 2
- Sold Date: Jan. 28, 2025, 9:27 p.m.
Property Description
<h2>This could be your Dream Home!! Approx 563sqm block</h2>
<p>Nestled on an expansive 563m² block in a tranquil, leafy neighbourhood, this stunning 4-bedroom, 2-bathroom property is an elegant fusion of contemporary design and relaxed, nature-inspired living. Every corner of this residence has been crafted with sophistication, from high ceilings that add grandeur to expansive windows filling the space with abundant natural light.<br />
<br />
Frontage<br />
This modern home features a clean and inviting frontage with a double-door entrance, highlighted by a double garage and a neatly paved driveway. The low-maintenance artificial lawn enhances the overall look, paired with minimalist landscaping that includes palm accents and tasteful greenery.<br />
<br />
Seamless Open-Plan Living<br />
The open-plan design of the living, kitchen, and dining areas creates a central hub for relaxation and entertaining. This area is designed for effortless flow and interaction with a spacious layout, soft wall tones, abundant natural light, downlights, and a modern ceiling fan. The result is a bright and inviting space that fosters connection and comfort, making it perfect for family gatherings or quiet moments at home.<br />
<br />
Multiple Living Spaces for Every Occasion<br />
This home is designed to adapt to your lifestyle needs with additional living spaces:<br />
• Stylish Front Lounge/ Theatre room - A Welcoming Retreat<br />
Enter through the front door and be greeted by a sophisticated front lounge, perfect for welcoming guests or enjoying quiet moments of relaxation. With ample<br />
space for comfortable seating and thoughtfully designed decor, this lounge offers a refined retreat for conversations, reading, or enjoying a cup of coffee.<br />
<br />
• Dedicated Study Room<br />
The home's private study room is dedicated to focused work or creative pursuits. Whether working from home or tackling personal projects, this study room<br />
provides a quiet, distraction-free environment to enhance productivity. It is also the perfect size for a prayer room!<br />
<br />
• Activity Room<br />
This versatile activity room offers the perfect space for various needs. Whether used for creative play, study, or simply as a hangout spot, this well-designed room<br />
adapts to your lifestyle, making it a functional and practical addition to the home.<br />
<br />
• Games room/ 2nd Theatre Room<br />
Designed for ultimate movie nights, the theatre room features tile flooring, neutral wall colours, and downlights, creating a cozy and immersive atmosphere. Perfect<br />
for family movie nights or entertaining guests, this space is equipped for both relaxation and entertainment.<br />
<br />
Gourmet Chef's Kitchen<br />
Step into a kitchen that seamlessly combines elegance and practicality. Equipped with premium 900mm stainless steel appliances, a spacious island benchtop ideal for meal preparation and social gatherings, and an expansive walk-in pantry, this kitchen is built to impress. With overhead cupboards, a stylish pendant light, a double-door fridge recess, and a dishwasher, it's ideally designed to cater to all your culinary and entertaining needs.<br />
<br />
Master Suite Sanctuary<br />
Indulge in the ultimate comfort of the master suite, a serene retreat designed for relaxation. This spacious room boasts a generous walk-in robe, stylish tile flooring, and a calming, neutral colour scheme. Natural light floods the space, enhanced by a ceiling fan for added comfort. The adjoining ensuite exudes luxury, featuring a double vanity, elegant finishes, and a separate toilet, offering the perfect blend of functionality and sophistication.<br />
<br />
Spacious 3 other Bedrooms and a Bathroom<br />
This home is thoughtfully designed to accommodate family living. It has three additional spacious bedrooms, each featuring built-in robes, tile flooring, and a neutral colour palette. These rooms offer plenty of storage space and serve as private sanctuaries for family members or guests.<br />
<br />
The well-positioned second bathroom is equally impressive. It features a large shower, a vanity with ample storage, and a separate toilet, ensuring convenience and comfort for all.<br />
<br />
Secure Double Garage - Space and Convenience<br />
The double garage provides secure, spacious parking for two vehicles and additional storage options.<br />
<br />
Outdoor Entertainment<br />
Step outside to your expansive backyard, a private retreat featuring a covered alfresco area perfect for year-round entertaining. Picture hosting BBQs, relaxing with a drink, or watching the kids play-all in a beautifully designed outdoor space that connects seamlessly with the indoor living areas.<br />
<br />
Key Features to Love<br />
• Spacious Master Suite: Includes a luxurious ensuite with double vanity and a walk-in robe.<br />
• Three Additional Bedrooms: Each with built-in robes, perfect for family and guests.<br />
• Open-plan kitchen, Living, and Dining: Central gathering space with seamless flow for entertaining.<br />
• Chef's Kitchen: Equipped with stainless steel appliances, a large island, a dishwasher, and a walk-in pantry.<br />
• Multiple Living Spaces: Featuring a stylish front lounge, study room, activity room, and theatre room.<br />
• Expansive Backyard: Includes a covered alfresco area for year-round outdoor enjoyment.<br />
• Modern Bathrooms: Master ensuite with a double vanity and a stylish central bathroom with a separate toilet.<br />
• Double Garage: Secure parking for two vehicles with additional storage space.<br />
• Land Area: Approx. 563sqm<br />
• Total Covered Area: Approx. 302.43sqm<br />
<br />
Extras:<br />
• Air-con system - Ducted reverse cycle<br />
• 2 cameras installed<br />
• Large side gate entrance<br />
• Freshly painted house<br />
• Newly installed tiled flooring throughout the house<br />
• Recently installed downlights<br />
• Recently installed overhead cupboards in the kitchen<br />
• Recently installed artificial turf at the front of the house<br />
<br />
Proximity (derived from Google Maps): -<br />
Approximately 600m from Aspiri Primary School<br />
Approximately 1.7km from Riva Primary School<br />
Approximately 2.2km from St John Bosco College<br />
Approximately 2.3km from Piara Water Senior School<br />
Approximately 2.6 kms from Stockland Harrisdale Shopping Centre<br />
<br />
Please Contact to organise a viewing or for any queries:<br />
Khush Monga 0411094249/ Khush@baileydevine.com.au<br />
Rohit Monga 0413253244/ Rohit@baileydevine.com.au</p>
No floor plan available