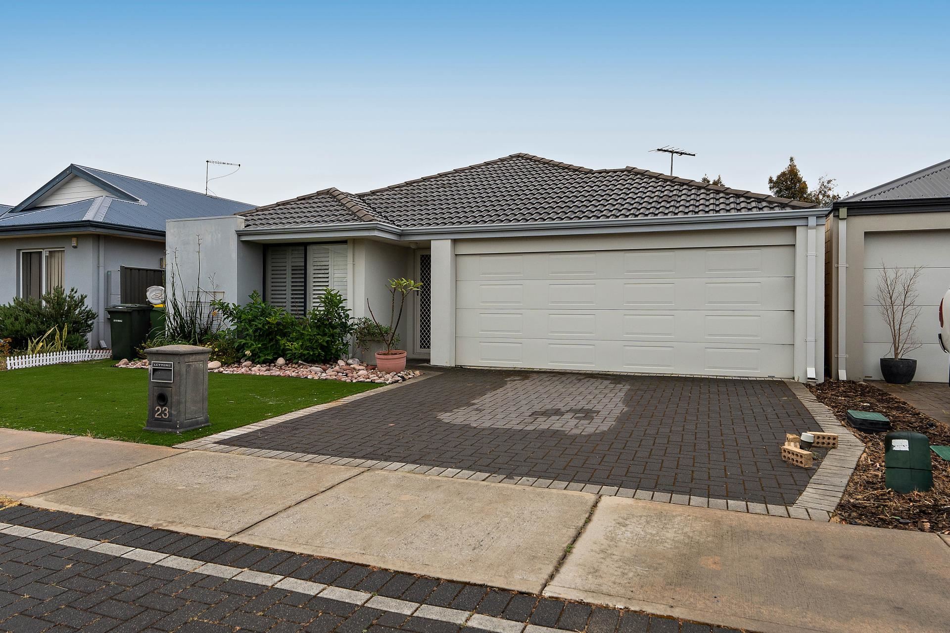
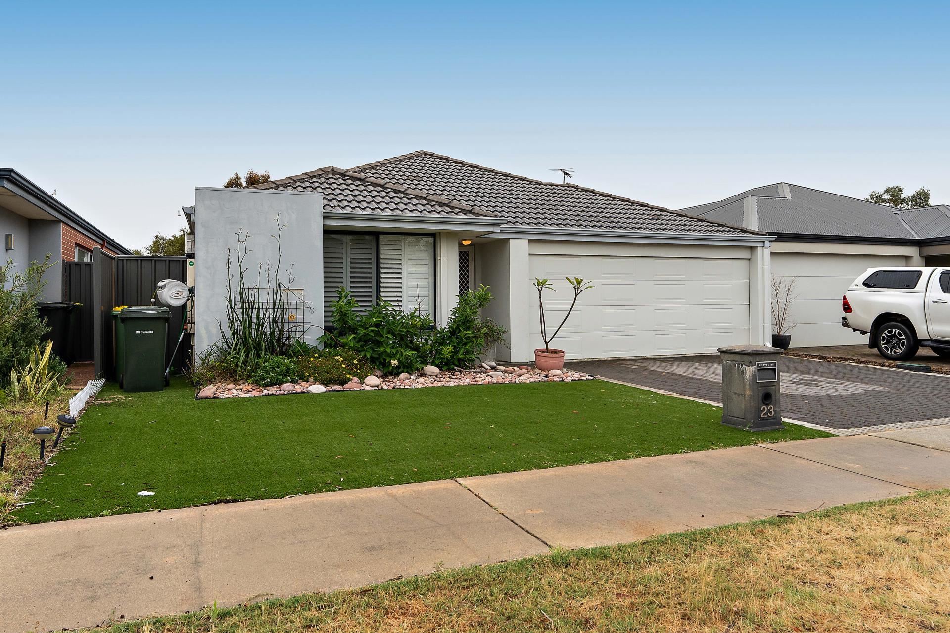
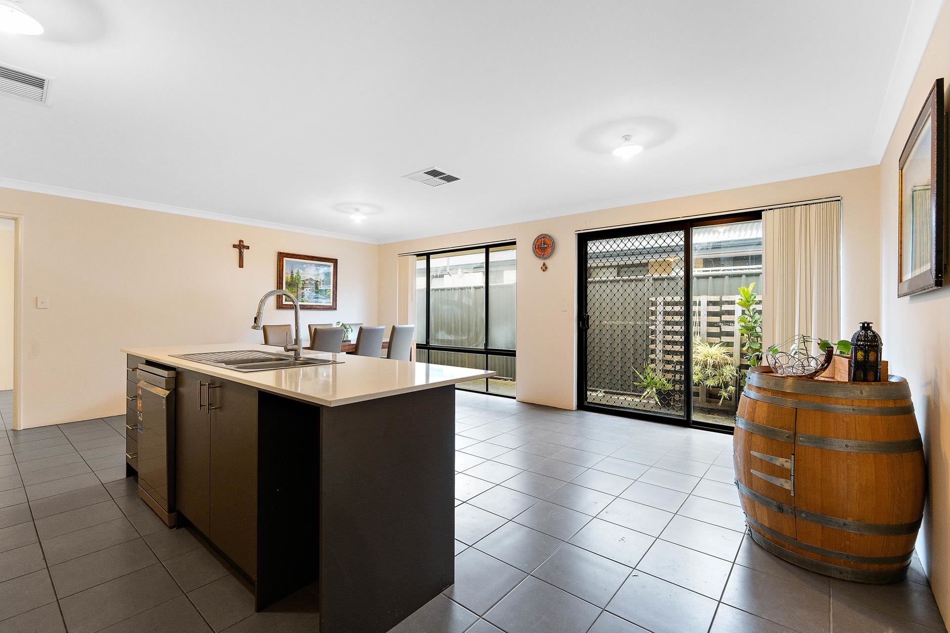
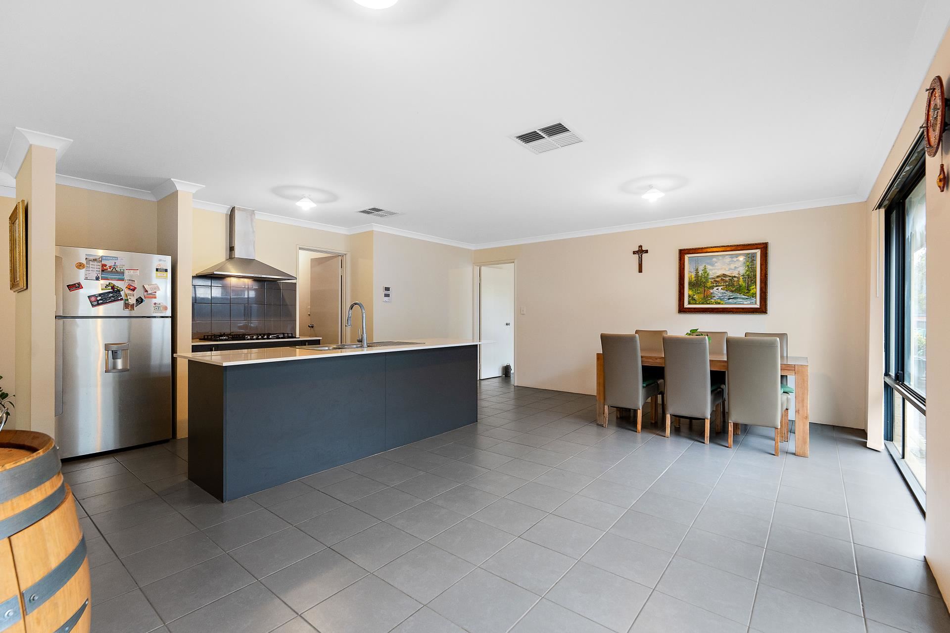
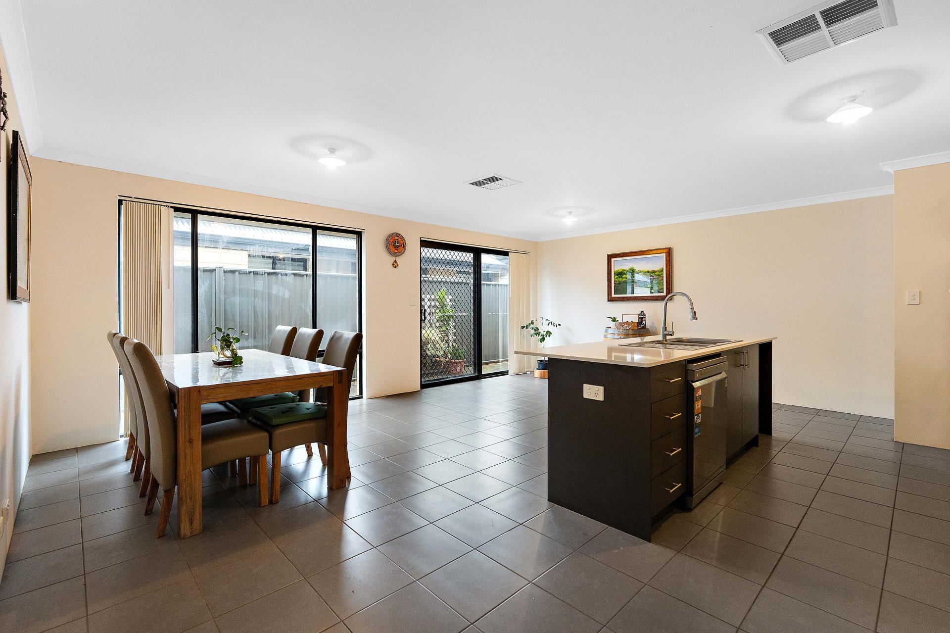
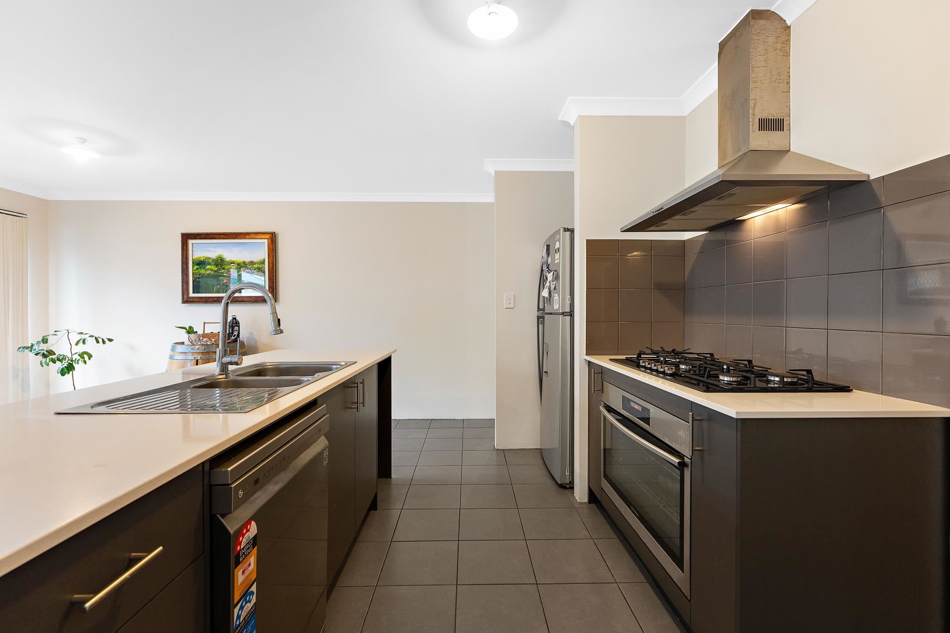
Under Offer
Quick Summary
- Property: 23 Bellas Circuit
- Location: Piara Waters WA 6112
- Area: 800 m2
- Beds: 4
- Baths: 2
- Garage: 2
- Sold Date: Jan. 29, 2025, 10:12 a.m.
Property Description
<h2>Stunning Family Home in Sought-After Aspiri Park Location</h2>
<p>Nestled in the treelined streetscape of Aspiri Park, this immaculate four-bedroom, two-bathroom home offers the perfect blend of style, comfort, and convenience. Set on a generous 400m² block, this beautifully maintained property is ideal for families, first-time buyers, or savvy investors.<br />
<br />
Versatile Living Space with Multiple Options - Perfect for Investors, Families, or Young Couples.<br />
<br />
4 Spacious Bedrooms<br />
Four generously sized bedrooms provide ample room for the whole family. Each room features quality flooring, built-in robes with mirrored sliding doors, and stylish window treatments that enhance the home's aesthetic.<br />
<br />
Private Master Bedroom Retreat<br />
The master bedroom serves as a private retreat, offering the ultimate in comfort with a luxurious ensuite. It is a perfect space for relaxation and privacy.<br />
<br />
2 Modern Bathrooms<br />
The well-appointed bathrooms are designed with style and functionality in mind. The ensuite attached to the master bedroom provides privacy, while the second bathroom features a bathtub, shower, vanity, and ample storage space.<br />
<br />
Gourmet Kitchen for the Chef in You<br />
This home's heart lies in the spacious kitchen, fully equipped with quality stainless steel appliances, a large walk-in pantry, ample storage, and an extensive stone bench top. Perfect for preparing family meals or entertaining guests, the kitchen also features a six-month-old dishwasher for your convenience.<br />
<br />
Open-plan living and Dining<br />
The expansive open-plan living and dining area is the perfect gathering space for family and friends. With abundant natural light and a neutral colour palette, this area is designed to accommodate both formal and informal occasions throughout the year.<br />
<br />
Separate Theatre and Activity Room<br />
This home goes above and beyond with a separate theatre room for movie nights or quiet relaxation and an activity room perfect for a home office, kids' playroom, or third lounge area.<br />
<br />
Low-maintenance gardens and Whimsical Courtyard<br />
Step outside to the beautifully designed courtyard that backs onto peaceful parklands. The auto-reticulated gardens are low maintenance, providing the ideal setting for outdoor entertaining or enjoying the serene surroundings of Aspiri Park.<br />
<br />
Double Car Garage<br />
Secure parking is available for two cars, and additional storage space is available for your tools, equipment, or projects.<br />
<br />
Prime Location<br />
Located in the desirable suburb of Piara Waters, this property is just moments from schools, shops, and parks, making it an excellent choice for those seeking a convenient yet peaceful lifestyle.<br />
<br />
Key Features:<br />
• 4 spacious bedrooms with built-in robes and mirrored sliding doors.<br />
• Private master bedroom with ensuite for added luxury.<br />
• Well-appointed kitchen with stainless steel appliances and large walk-in pantry.<br />
• Open-plan living and dining area is ideal for family gatherings.<br />
• Separate theatre and activity room for entertainment.<br />
• Whimsical courtyard backing onto peaceful parklands.<br />
• Low maintenance gardens with auto-reticulation.<br />
• Land Area: 400m²<br />
<br />
• Extras:<br />
• Quality flooring and stylish window treatments throughout.<br />
• Reverse cycle ducted air conditioning for year-round comfort.<br />
• 8 solar panels installed for energy efficiency.<br />
<br />
• Proximity (derived from Google Maps):<br />
• Approximately 600m from Aspiri Primary School<br />
• Approximately 1.7km to Riva Primary School<br />
• Approximately 2.2km to St John Bosco College<br />
• Approximately 2.8km from Stockland Harrisdale Shopping Centre<br />
• Approximately 3.4 km from Piara Village<br />
<br />
Don't Miss Out!<br />
This stunning home won't stay on the market for long! Contact us today to arrange a viewing and secure your dream home in Piara Waters.<br />
<br />
Please Contact to organise a viewing or for any queries:<br />
Khush Monga 0411094249/ Khush@baileydevine.com.au<br />
Rohit Monga 0413253244/ Rohit@baileydevine.com.au</p>
No floor plan available