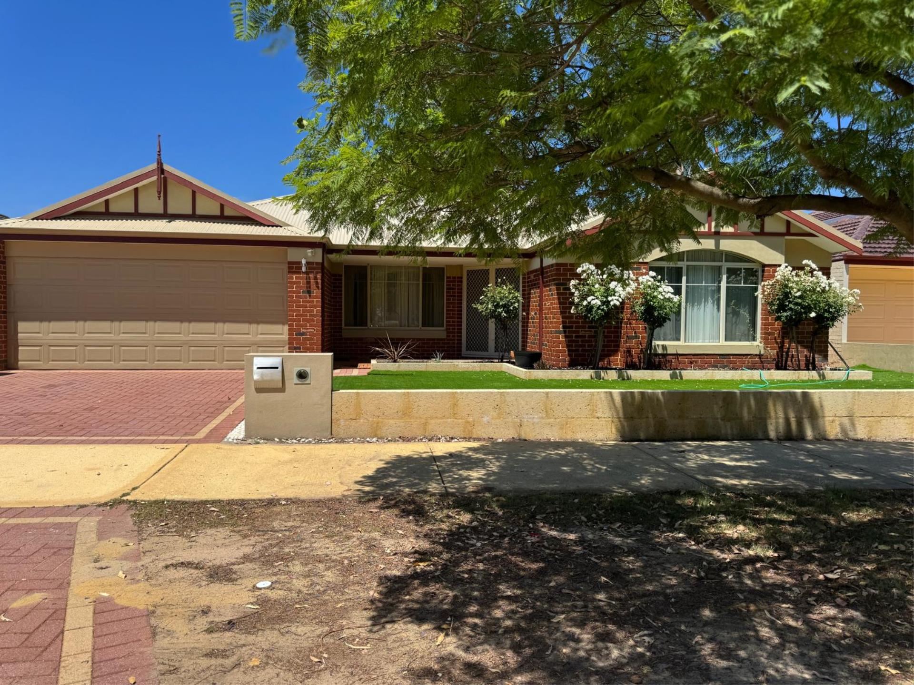
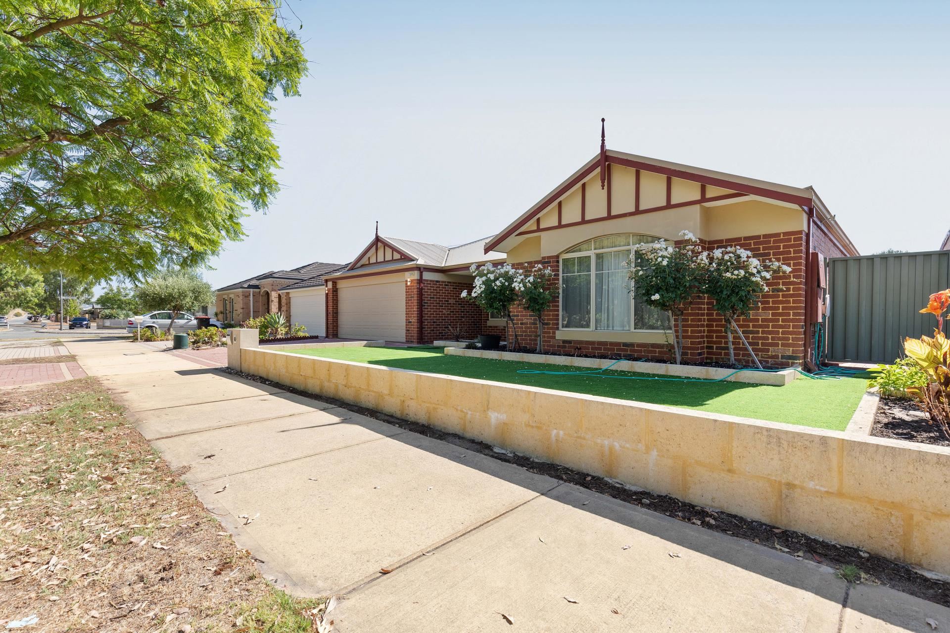
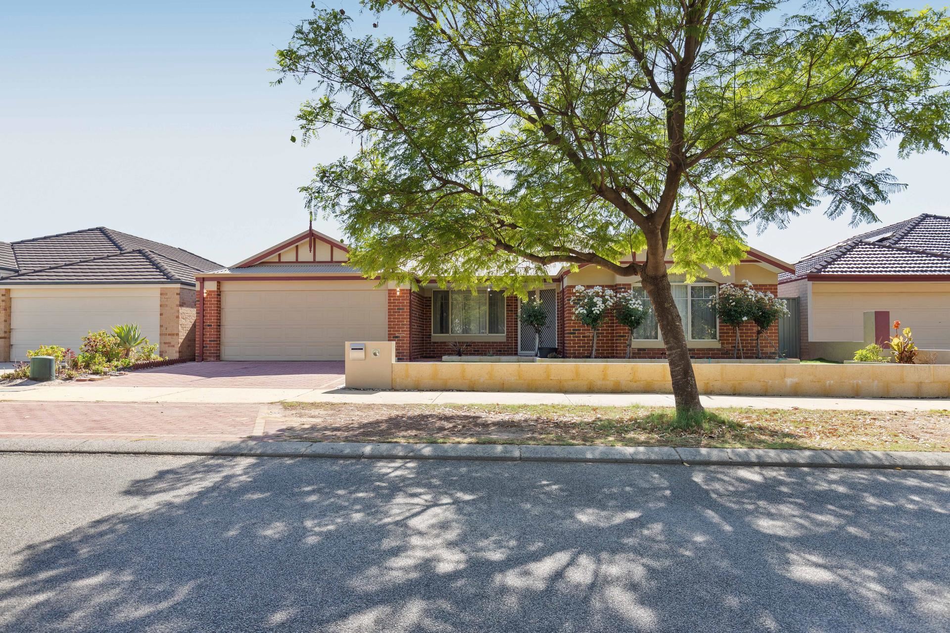
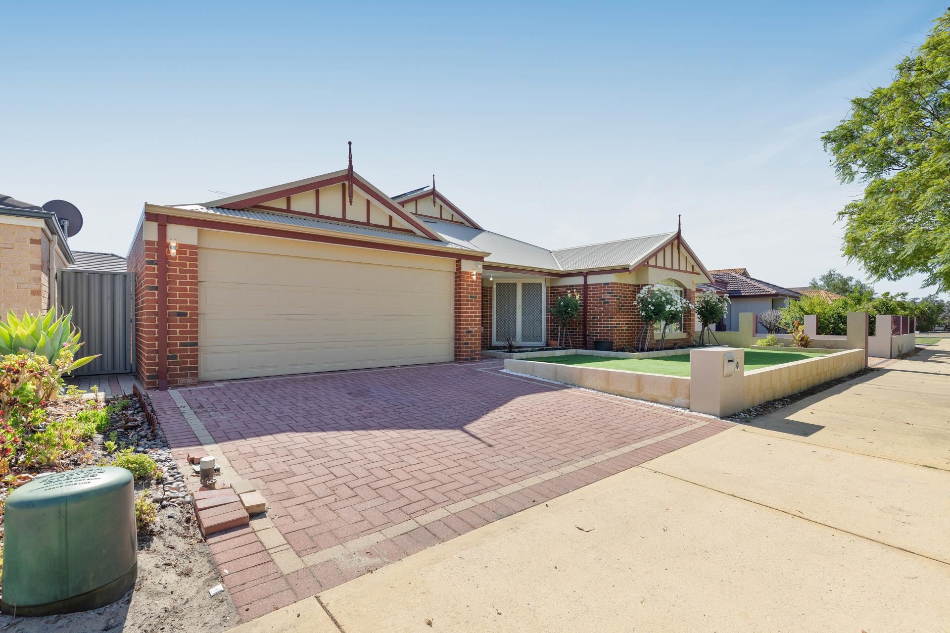
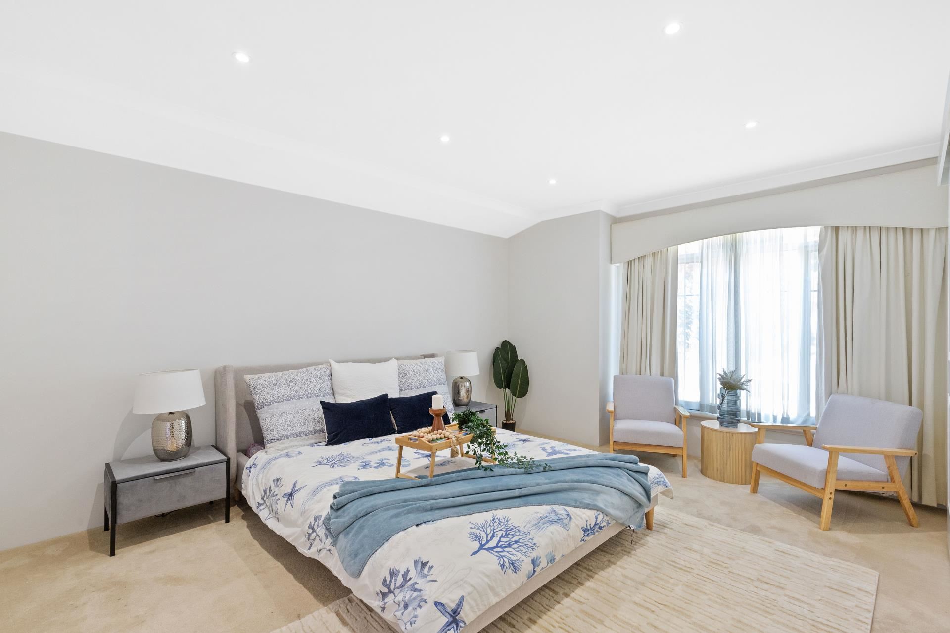
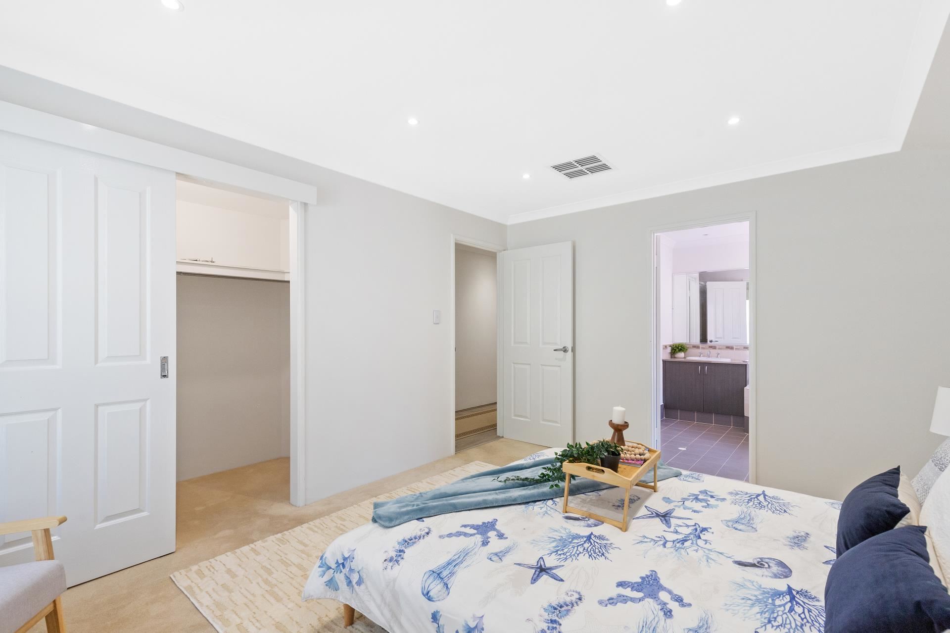
Contact Agent
Quick Summary
- Property: 58 Columbia Parkway
- Location: Piara Waters WA 6112
- Area: 544 m2
- Beds: 4
- Baths: 2
- Garage: 2
- Sold Date: Feb. 7, 2025, 7:53 a.m.
Property Description
<h2>Luxury, Style, and the Perfect Blend of Family Living and Entertaining</h2>
<p>Imagine coming home to a residence that offers modern elegance, boundless space, and every convenience to elevate your lifestyle. This exquisite 4-bedroom, 2-bathroom family home with pool is a true retreat in Piara Waters, combining contemporary low-maintenance design with exceptional entertaining spaces inside and out. Set close to all essential amenities, it's the ultimate dream home for those who love luxury without the upkeep.<br />
<br />
Property Snapshot<br />
• Bedrooms: 4 spacious, well-appointed rooms for the whole family<br />
• Bathrooms: 2 luxurious bathrooms, including a master ensuite<br />
• A large pool<br />
• Car Spaces: Double garage with ample storage space<br />
• Land Size: Generous 544m² block with stunning outdoor entertainment areas<br />
<br />
• Sophisticated Open-Plan Living & Dining<br />
Enter through a welcoming entryway to an expansive, open-plan layout where the living and dining areas flow effortlessly together. This light-filled space connects beautifully to the alfresco, creating a seamless indoor-outdoor lifestyle perfect for gatherings or quiet evenings with loved ones.<br />
• High-quality flooring: Durable and stylish, creating an elevated feel throughout<br />
• Expansive Design: Generous living space designed with family comfort and entertaining in mind<br />
<br />
• Gourmet Kitchen - A Chef's Paradise!<br />
The heart of this home is undoubtedly the gourmet kitchen, a space where form meets function. With abundant storage, premium appliances, and a social layout, it's designed for everything from daily meals to festive gatherings.<br />
• Top-tier appliances: stainless steel oven and cooktop for effortless cooking<br />
• Spacious Breakfast Bar: Perfect for casual meals, morning coffees, or keeping guests entertained<br />
• Functional Add-Ons: Microwave and dishwasher recesses, ample cupboards, and a large pantry<br />
• Effortless Cleanup: Conveniently includes a dishwasher.<br />
<br />
• Private Master Suite - Your Sanctuary Awaits<br />
Escape to the spacious master suite, a beautifully designed retreat featuring a large walk-in robe and a luxurious ensuite with a deep soaking tub. Here, you can unwind<br />
in style after a long day.<br />
• Gorgeous Ensuite: Complete with a tub, shower, stylish vanity, and private toilet<br />
<br />
• 3 Elegant Family Bedrooms<br />
The family bedrooms are thoughtfully designed with built-in robes and stylish finishes. Each room is a personal sanctuary, serviced by a sophisticated second bathroom perfect for busy family life.<br />
<br />
• 2 Bathroom - Elegance and Functionality Combined<br />
The main bathroom offers a sophisticated and thoughtfully designed space, ensuring every family member or guest enjoys a comfortable and stylish experience. With contemporary finishes and plenty of space, it's the perfect blend of practicality and elegance.<br />
• Convenient Separate Toilet: Perfect for family living, offering extra convenience and privacy.<br />
<br />
• Enclosed Theatre Room - Your Private Cinema Experience<br />
Movie nights and game days come to life in this enclosed theatre room. Designed for immersive viewing, this room is perfect for unwinding and relaxing with family and<br />
friends.<br />
• Secluded and Spacious: The ideal escape within your home<br />
• Flexible Design: Perfect as a media room or entertainment den<br />
<br />
• The Ultimate Entertaining Alfresco & Poolside Paradise<br />
Step outside to your private oasis, where a large, covered alfresco area is perfect for year-round entertaining. Enjoy BBQs, parties, and family time while overlooking the<br />
sparkling below-ground pool ideal for cooling off on warm summer days or enjoying a drink while the kids splash around.<br />
• Expansive Alfresco Area: Stylish, paved, and ready for all-weather use<br />
• Low Maintenance Garden: Beautifully landscaped for an effortless, lush look<br />
<br />
• Double Garage - Security and Convenience<br />
The double garage is a standout feature, designed to accommodate two vehicles while providing additional storage space for all your needs.<br />
<br />
• Prime Location in Piara Waters<br />
Conveniently located close to schools, parks, shopping, and transport, 58 Columbia Parkway is positioned for easy access to all your daily essentials.<br />
<br />
Key Features:<br />
• 4 spacious bedrooms with built-in robes.<br />
• 2 modern bathrooms, including an ensuite with a large tub and 2nd bathroom with a 2nd bathtub.<br />
• Open-plan living and dining area with seamless alfresco access.<br />
• Gourmet kitchen with ample cupboards, drawers, and breakfast bar.<br />
• Enclosed theatre room for family entertainment.<br />
• Expansive paved alfresco area, perfect for gatherings.<br />
• Large below-ground pool for relaxation and play.<br />
• Low-maintenance gardens enhancing outdoor appeal.<br />
• Double garage with direct home access and extra storage.<br />
• Land Area: Approx.544sqm<br />
• Close to schools, shopping, and public transport options.<br />
<br />
Extras:<br />
• Year-Round Comfort: Central refrigerated air-conditioning with both AC and heating functions.<br />
• Gas bayonette for Gas heating.<br />
• Eco-Friendly Living: Equipped with solar panels for energy savings.<br />
• Freshly painted<br />
<br />
Proximity (derived from Google Maps): -<br />
Approximately 550m from Piara Waters Primary School<br />
Approximately 950m from Nido Early School Piara Waters<br />
Approximately 1.1km from Piara Waters Senior High School<br />
Approximately 1.4 km from Stockland Harrisdale Shopping Centre<br />
Approximately 850m from Piara Village<br />
<br />
Don't Miss Out on This Stunning Family Home!<br />
Make your dreams a reality at a luxurious blend of style, space, and functionality awaits you. Experience the lifestyle you deserve in this standout residence!<br />
<br />
For Viewing Arrangements or More Information Contact:<br />
Khush Monga: 0411 094 249/Khush@baileydevine.com.au<br />
Rohit Monga: 0413 253 244/ Rohit@baileydevine.com.au</p>
No floor plan available