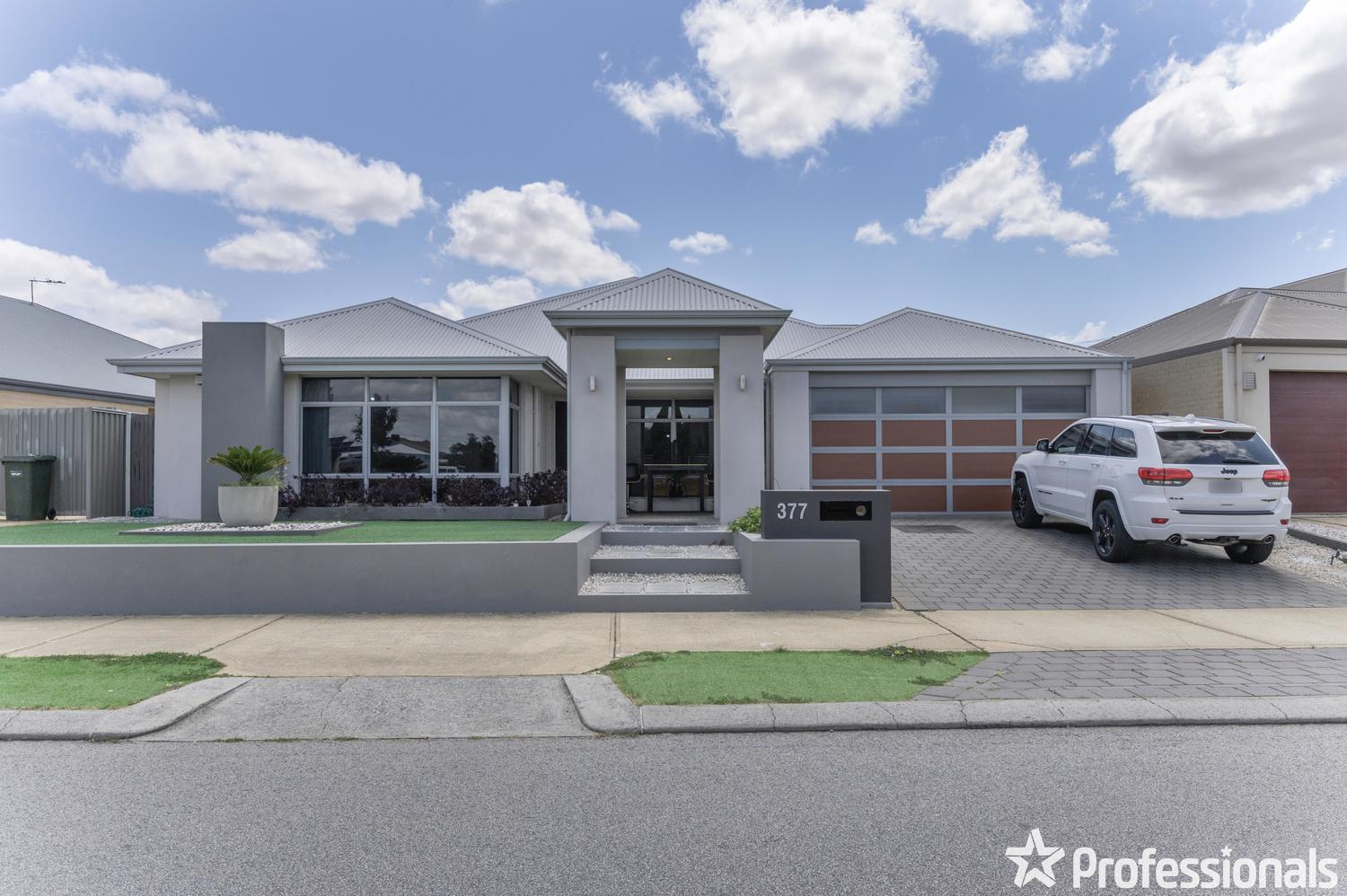
$720,000
Quick Summary
- Property: 377 Wright Road
- Location: Piara Waters WA 6112
- Area: 0 m2
- Beds: 4
- Baths: 2
- Garage: 2
- Sold Date: July 5, 2024, 2:24 a.m.
Property Description
CHARMING FAMILY HOME- UNDER OFFER BY TEAM MONGA
Under offer by Team Monga
Contact Team Monga for obligation free appraisal:
Khush Monga 0411094249; Khush@ppre,net
Rohit Monga 0413253244; Rohit@ppre.net
We are proud to introduce you to this practical and modern home, boasting 4 bedrooms, 2 bathrooms, an activity/study area and a theatre room which is all built on a 532 sqm block size. With a range of smart features and minimal maintenance, this home is complete with high quality finishes and a functional floorplan, ticking all your boxes!
Locality: This property is located within the highly sought-after suburb of Piara Waters, within proximity to schools, shopping centres, bus stops, parklands, facilities, and major routes.
Features:
Front yard: A low maintenance front yard designed with lush green artificial lawn and beautiful shrubbery and flower bed- includes extra potential for green thumbs! The stone detail leads into the front entrance!
Master Bedroom: Designed with lush carpets and access to plentiful natural light through the windows, this master bedroom is a showcase of quality! The bedroom is built with an indulgent feature wall, neutral wall colour, beautiful light and an expansive his and hers walk in wardrobe. The En-suite boasts a double vanity, shower, and a separate toilet.
Kitchen: This kitchen is a chef’s dream-designed with chic cabinetry and magnificent lighting fixtures. Fully equipped with stainless steel appliances, spacious benchtops, plentiful storage space, microwave recess, double door fridge recess, dishwasher, walk-In pantry and shoppers’ entry through the garage for added convenience.!
Dining/Living: A spacious and functional open plan living and dining area, complete with tiled flooring, stylish lighting features and neutral interior design. This area beams with natural light and provides a practical and comfortable area. Living room is designed to have Games area included to entertain your friends and families. This is where you want to have all your dinner parties and family times!
Theatre: The theatre room is an oasis. Neutral interior design to tie the room together! This spacious room has so much potential-from the scene of a family movie night to the location of a game’s night with your friends and family. Moreover, it can be use as formal living area.
Latter rooms: The latter rooms are designed with thick carpet and neutral design, equipped with built in double door wardrobes.
Activity Room/Study – A central activity room positioned amongst the minor bedrooms creates an ideal space for toddlers and young children or a teen retreat or even a separate study.
Bathrooms: A central bathroom complete with a sleek interior, vanity, separate bathtub, and shower. Adjacent to the bathroom is a separate toilet.
Laundry: A spacious and functional laundry room with ample storage and access to the rear outdoor area.
Outdoor: Welcome to the outdoor area of your dreams! Beginning with the expansive paved patio area with outdoor blinds, downlights, and designer timber lined ceiling. The artificial turf and additional pavement are perfect for everyone chasing the low-maintenance lifestyle! In summary, Alfresco is with blinds overlooking lush shrubbery and potted garden feature with soft lighting this area sets the mood for many twilight dinners and gatherings.
Extras:
Block size-approx. 532sqm
3 x Split system installed
Alarm system installed
Solar panels for hot water system
Security Screen
Property is rented until 20/07/2023 for $570 per week.
Proximity:(Google maps)
Bus stop on door step
Approx.500m to Rossiter Pavilion
Approximately 850m from Harrisdale Shopping Centre via Broad way Boulevard
Approximately 1.4kms from Harrisdale Senior High School via Keane Road
Approximately 750m from Piara Water Primary School via Wright Road.
Approximately 1.7kms from Piara Waters Senior college
Approximately 8.1kms from Cockburn Gateway Shopping City
Please contact us to organise a viewing:
Khush Monga at 0411094249 or email at khush@ppre.net
Rohit Monga at 0413253244 or email at Rohit.monga@ppre.net
Property ID: 1246538
No floor plan available