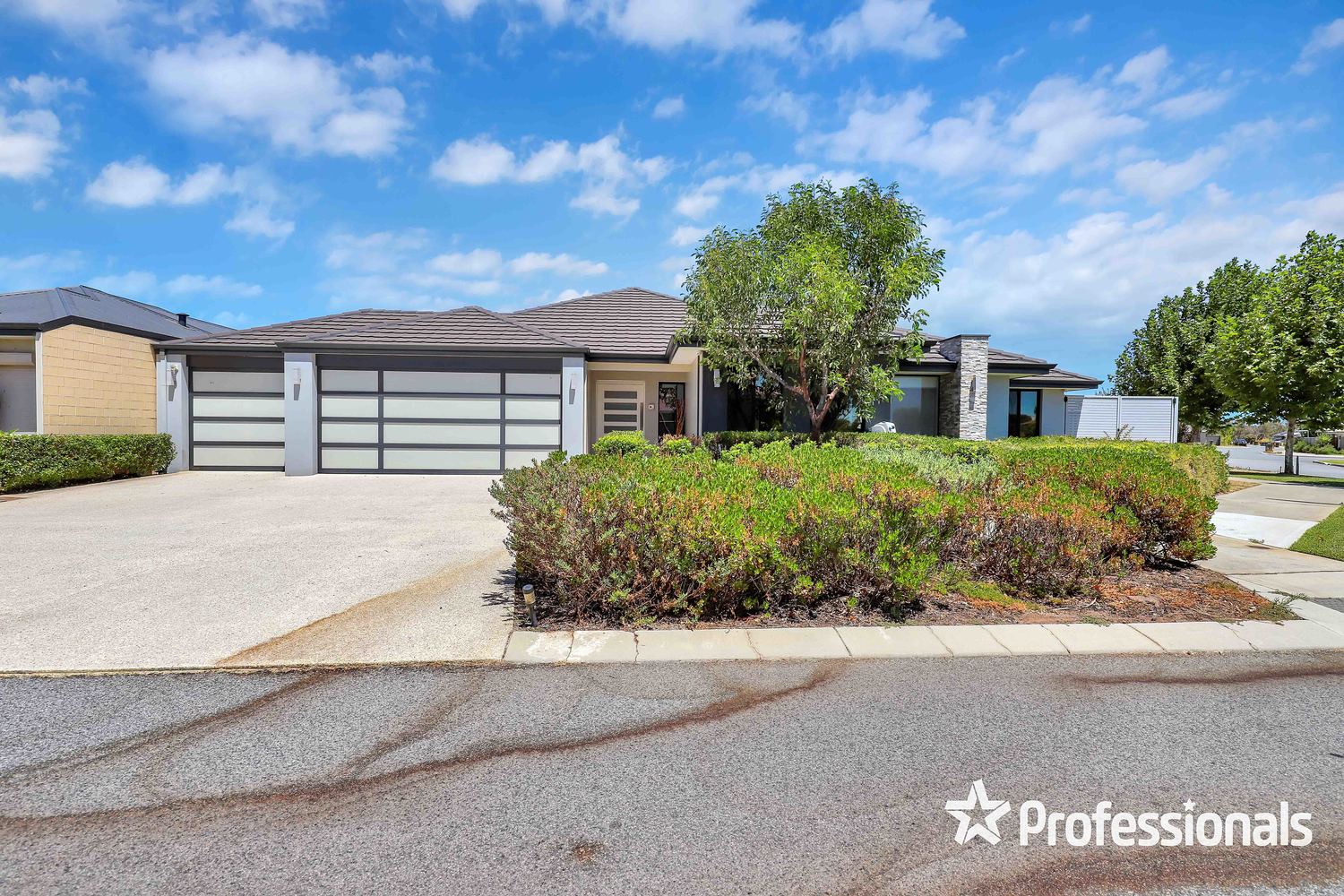
$960,000
Quick Summary
- Property: 3 Macadamia Loop
- Location: Piara Waters WA 6112
- Area: 652 m2
- Beds: 5
- Baths: 3
- Garage: 3
- Sold Date: July 5, 2024, 3:17 a.m.
Property Description
LUXURY AT ITS PEAK ON 652SQM BLOCK! BE THE ONE!!
This spacious 5x3x3 built on a huge corner lot opposite to Robot Park, is what you have been waiting for!
Complete with 3 garages, large patio and alfresco area with designer features and finishes throughout.
This luxurious home was built in 2017, the ample floorplan offers abundant living space boasting 5 bedrooms, 3 bathrooms, 3 garage, separate theatre room, separate study with a large open plan kitchen, dining and living area. High ceilings throughout the house with downlights, feature lighting, modern flooring, and beautiful window treatment.
Locality: This property is located within the highly sought-after suburb of Piara Waters, within proximity to schools, shopping centers, bus stops, parklands, facilities, and major bus-routes. This house comes in a package with premium street location, good as gold neighborhood, awesomely maintained property, plus your very own resort style entertainment area.
Features:
An elegant double door entry, welcoming you home with wide entrance. Refined and low maintenance modern flooring giving you endless design possibilities.
Front yard: A tranquil and functional front yard designed with beautifully manicured garden and with beautiful flora – includes extra potential for green thumbs.
Living/Dining: A spacious and functional open plan living and dining area with high recessed ceilings of 34C to both areas for extra height, beautiful and stylish light fittings, in-built speakers, complete with tiled flooring, sleek downlights, high quality window treatments and neutral interior design. This area beams with natural light and provides a practical and comfortable area for your family and guests.
Kitchen: This kitchen is a chef’s dream- designed with chic, wooden cabinetry, and stylish lighting fixtures. Fully equipped with 900mm stainless steel appliances, double door fridge recess, microwave recess, wide stone benchtops, glass splashback, dishwasher, plentiful storage space with overhead cupboards, and a double door pantry! This kitchen combines a low-maintenance and contemporary designs to maximise your lifestyle!
Theatre: The theatre room is an oasis with high recessed ceiling, quality projector, projector screen, home theatre system and in-built speakers already installed. Designed with downlights, thick carpets, and cinema style interior design to tie the room together! This spacious room has so much potential-from the place for a formal living area to the scene of cosy movie nights with your friends and family!
Master Bedroom: This opulent master suite is designed with thick carpets and access to plentiful natural light through the windows – It is a showcase of quality! The spacious bedroom is built with downlights, highly quality window treatments, and his and her walk-in wardrobes. Another home theatre system installed in the master bedroom.
The en-suite boasts with wide bathroom area, Spa installed in 2018, double vanities with under cupboards, shower, and a separate toilet.
Guest Bedroom: Large suite, equipped with a large double sliding door wardrobe & private en-suite with extended shower, single vanity with large bench top and a toilet.
Latter rooms: All latter 3 spacious bedrooms are designed with thick carpet, built-in double sliding door wardrobes, high-quality window treatments, and neutral colour walls with a feature wall. Endless possibilities to give it your own look!
Bathrooms: A central bathroom completes itself with a sleek and modern interior, single vanity, a separate bathtub, and a shower. Adjacent to the bathroom is a separate toilet.
Laundry: A spacious and functional laundry room with large benchtop, overhead cupboards, under shelf cupboard and single door built-in linen.
Outdoor: Two separate covered areas in the backyard. Alfresco connected to the living and dining area that takes you to the backyard with natural grass and access to the side gates.
2nd area with insulated patio connected to the garage through the roller door recently built approx. 30sqm (council approved) to enjoy extra covered outdoor space for entertaining your friends/family or extra space for car park.
Extras:
Triple garage at the front of the house.
Council approved extended patio (30sqm)
Sony Projector, 3 X Premium Bose home theatre, and a Projector Screen.
Solar Panels installed (26 panels – 6.6 KWs)
Whole house water filtration System installed
Daikin Reverse cycle air-conditioning with zoning
In built speakers in the dining area, theatre, and study
Security cameras installed.
2 hot water system installed
Lockup Shed for extra storage at the rear of the house
Double door side gate for access to boat or possibility for extra vehicle
Large frontage with well-maintained and manicured plants and beautiful natural garden in backyard.
Proximity:
Approximately 850m from Riva Primary School (Via Nicholson Road)
Approximately 1.5 Km from Piara Water Primary School
Approximately 1.9 km from Piara Waters Senior High School
Approximately 1.7 km from Aspiry Primary School
Approximately 1.5 km from Harrisdale Senior High School
Approximately 1.2 km from Harrisdale Stockland Shopping Centre
Approximately 8.2 km from Cockburn Gateway Shopping City
Don’t miss out on this beautiful property!
Please contact us to organise a viewing:
Khush Monga at 0411094249 or email at khush@ppre.net
Rohit Monga at 0413253244 or email at Rohit.monga@ppre.net
Property ID: 1264156
No floor plan available